top of page
RESIDENTIAL
WORKS IN PROGRESS

Station Street
Heritage house
Newtown
The Brief
To rebuild a rear wing of the house to include a more connected kitchen area and a concealed bathroom and laundry
To work with the strong heritage requirements of the rare, original three storey Newtown cottage by repeating materials, colours and proportions. Reuse some of the original materials, such as a stained glass window proposed in the rear facade of the new work and recycled bricks.
To bring more natural light and air flow to the home, and ensure thermal comfort through well placed glazing.
Existing
Proposed
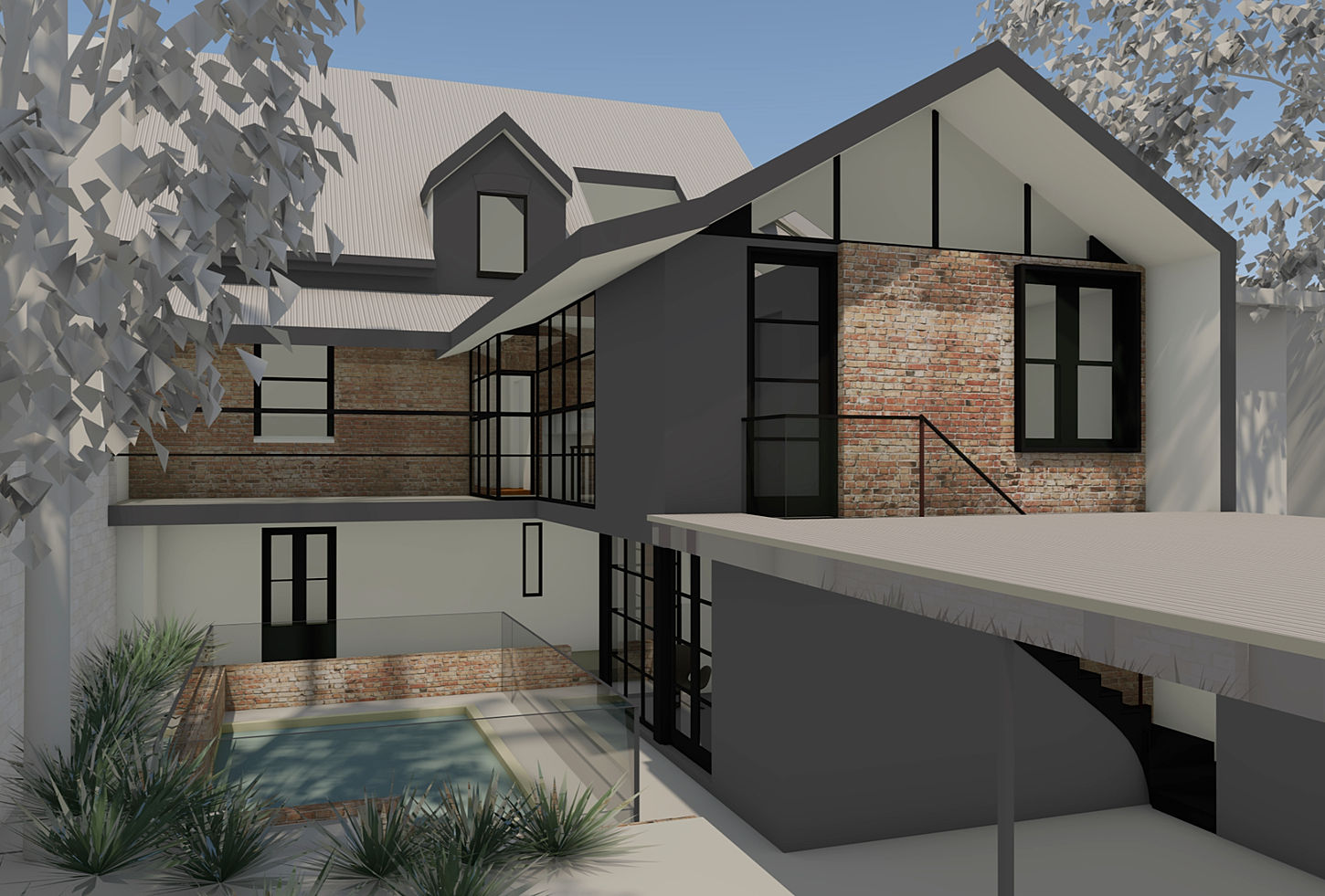
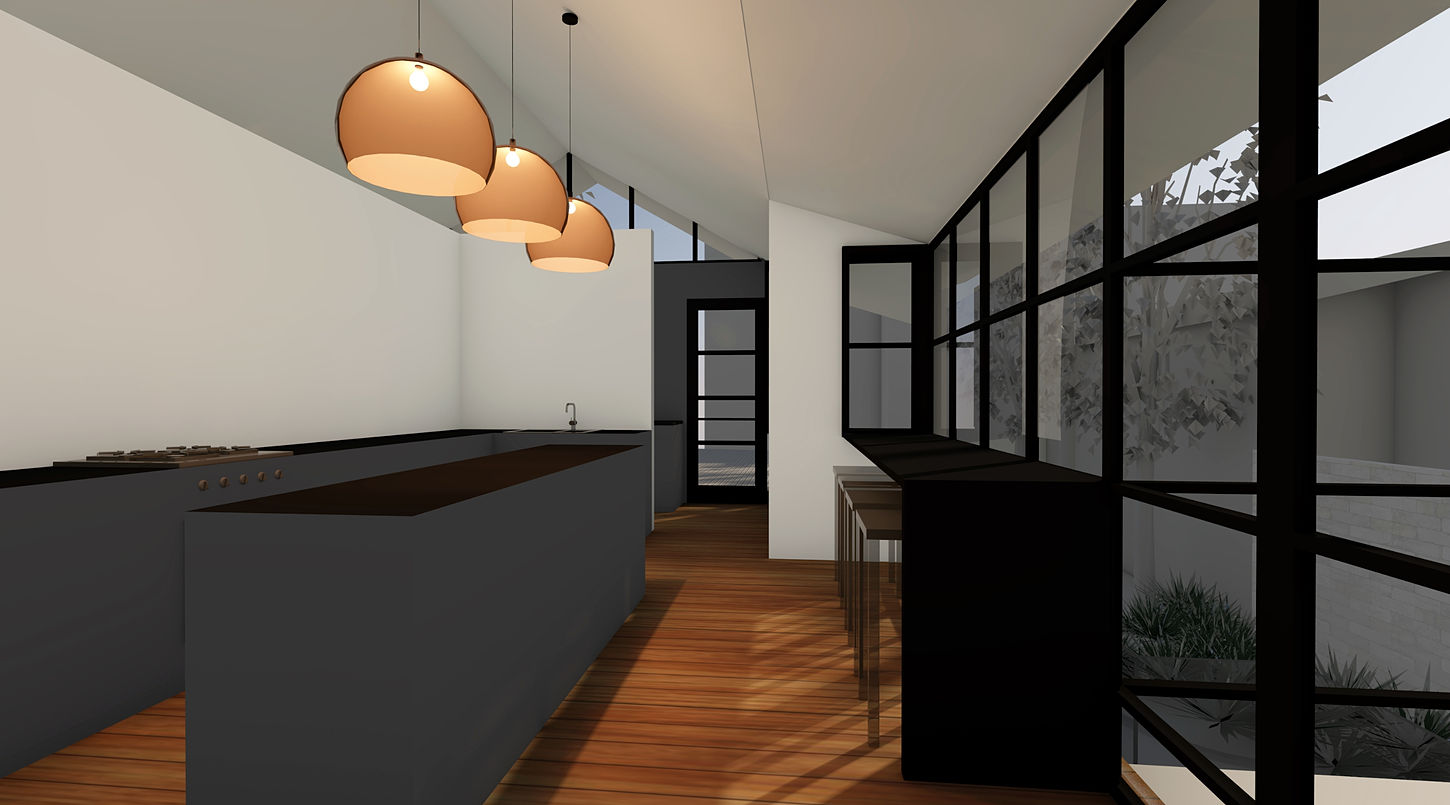

Artist Residence
Katoomba
Blue Mountains
The Brief
To respect the heritage integrity of the 100 year old solid sandstone cottage, while adding a contemporary extension and upper level
To rationalise the roof form to reduce leaf build up in this bushfire prone location
To upgrade the thermal capacity of this cold climate home, by utilising increased, well placed glazing, thermally efficient materials, and efficient wood burning stoves in the heart of the building.
To increase self sufficiency by adding solar panels to an adjacent Art workshop roof
Existing
Proposed
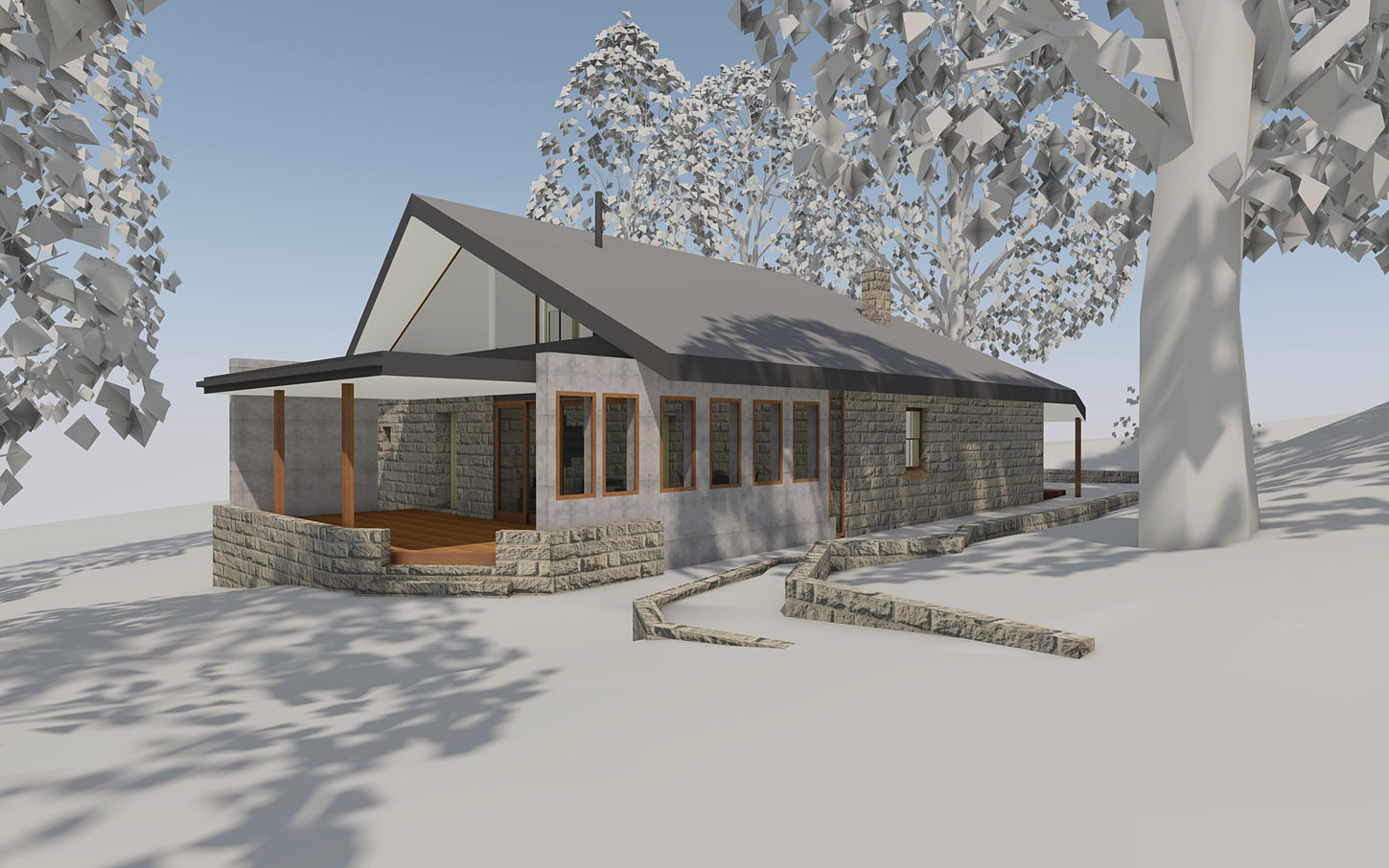

Newtown
Terrace + Studio
The Brief
To work within Innerwest Council restrictive Heritage Conservation Area and Archaeological site policies on a 120 year old terrace house
To create open plan ground floor living which borrow lights from each of the facades on this long skinny block
To add a respectful contemporary studio above the existing rear lane garage.
To be mindful to not over shadow the southern neighbour with the proposed buildings
To increase the acoustic comfort of the house, which is located under the flight path
Existing
Proposed
Exploring the facade finishes, windows and proportions
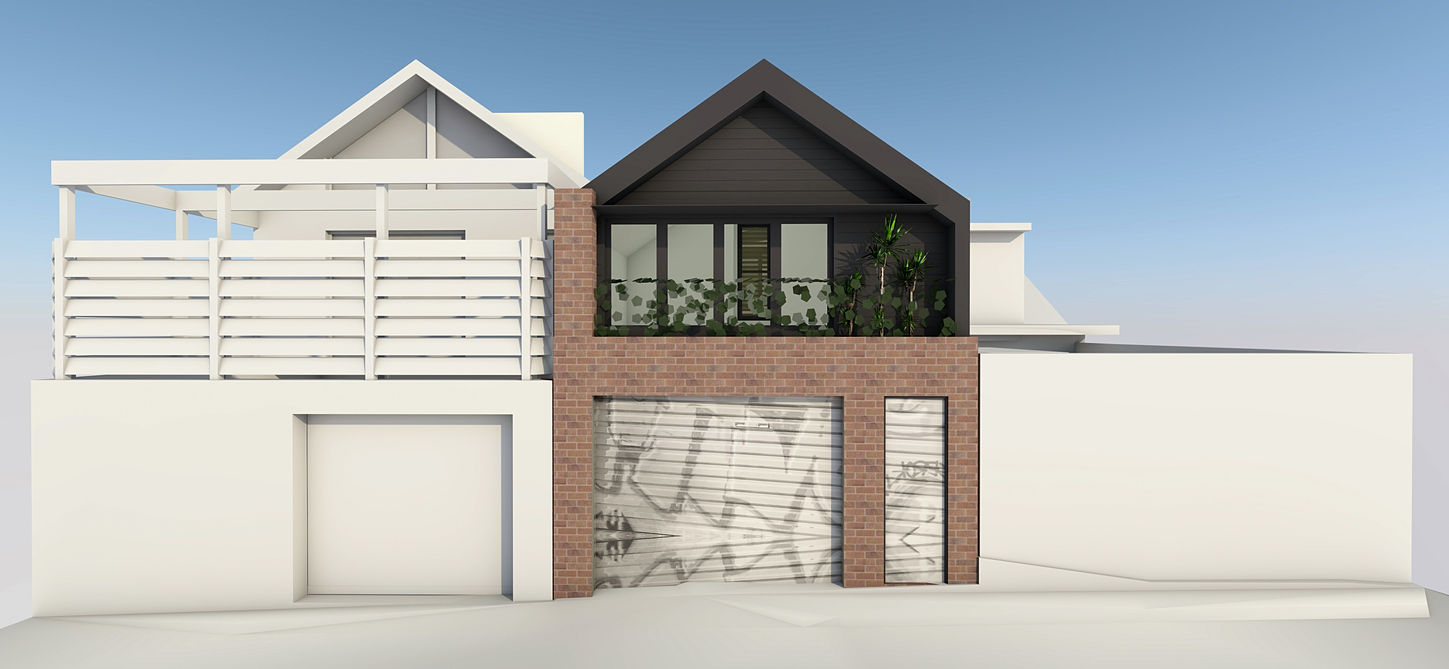

Earlwood
Art Deco House
The Brief
To retain and restore the original Art Deco features in the home
To rebuild a dilapidated later corner addition in an art deco sensitive style. Inside this addition is to be an Art Deco style kitchen
To add at the rear, outdoor living areas in the form of a large raised deck and upper balcony. The style of the deck is to remain in keeping with the house
To work with the bones of an original Art Deco bathroom, reusing original tiles, fittings and fixtures where possible to recreate an Art Deco style bathroom.
Existing
Proposed
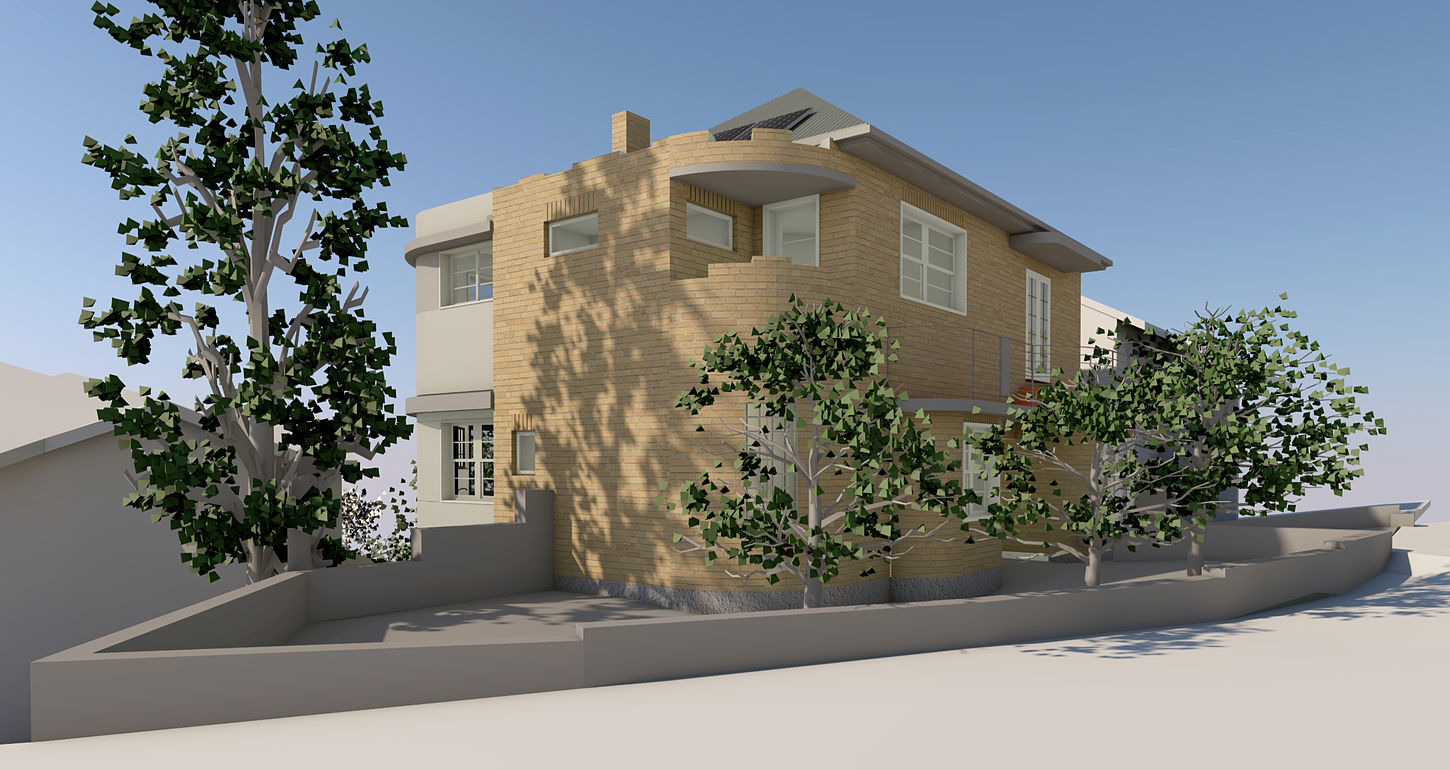
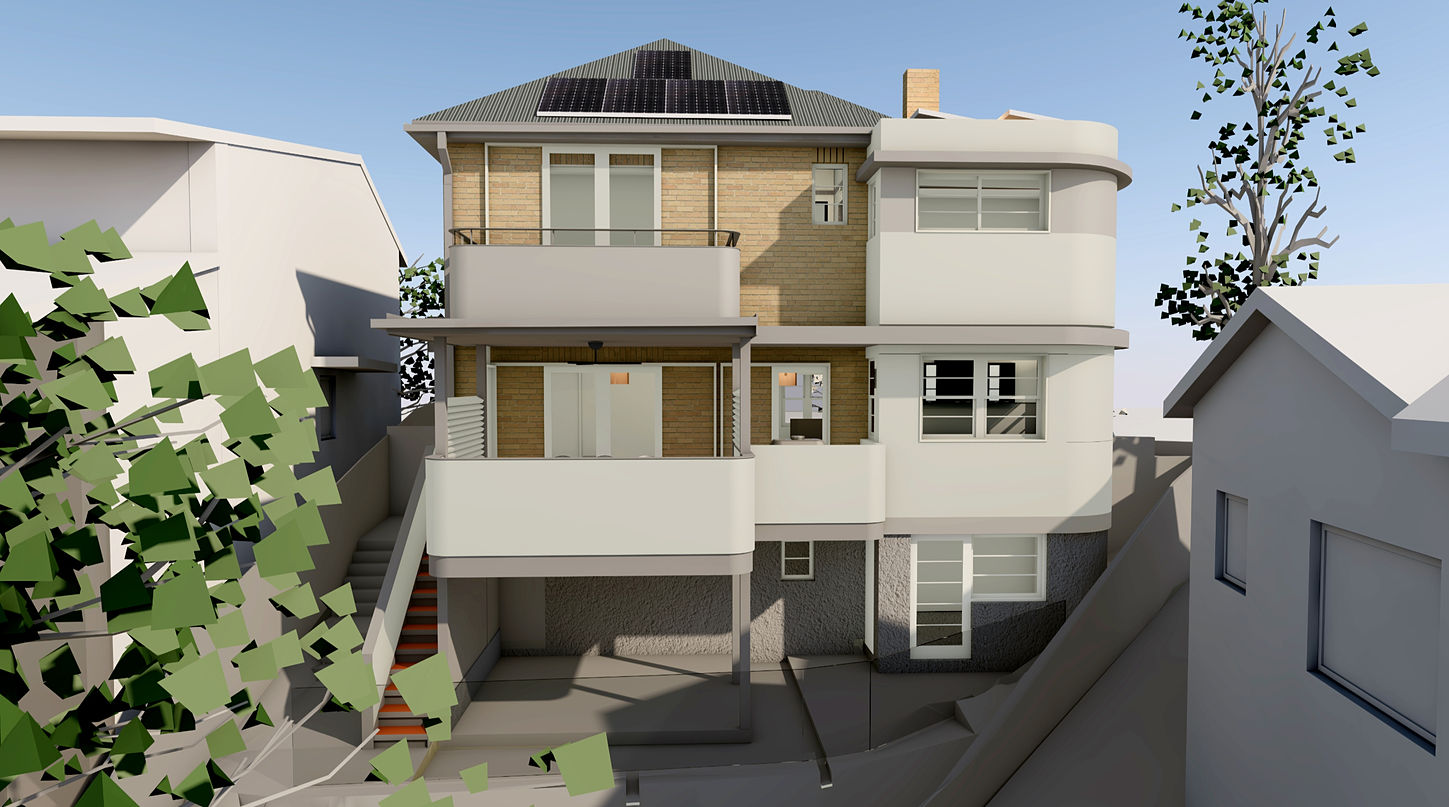
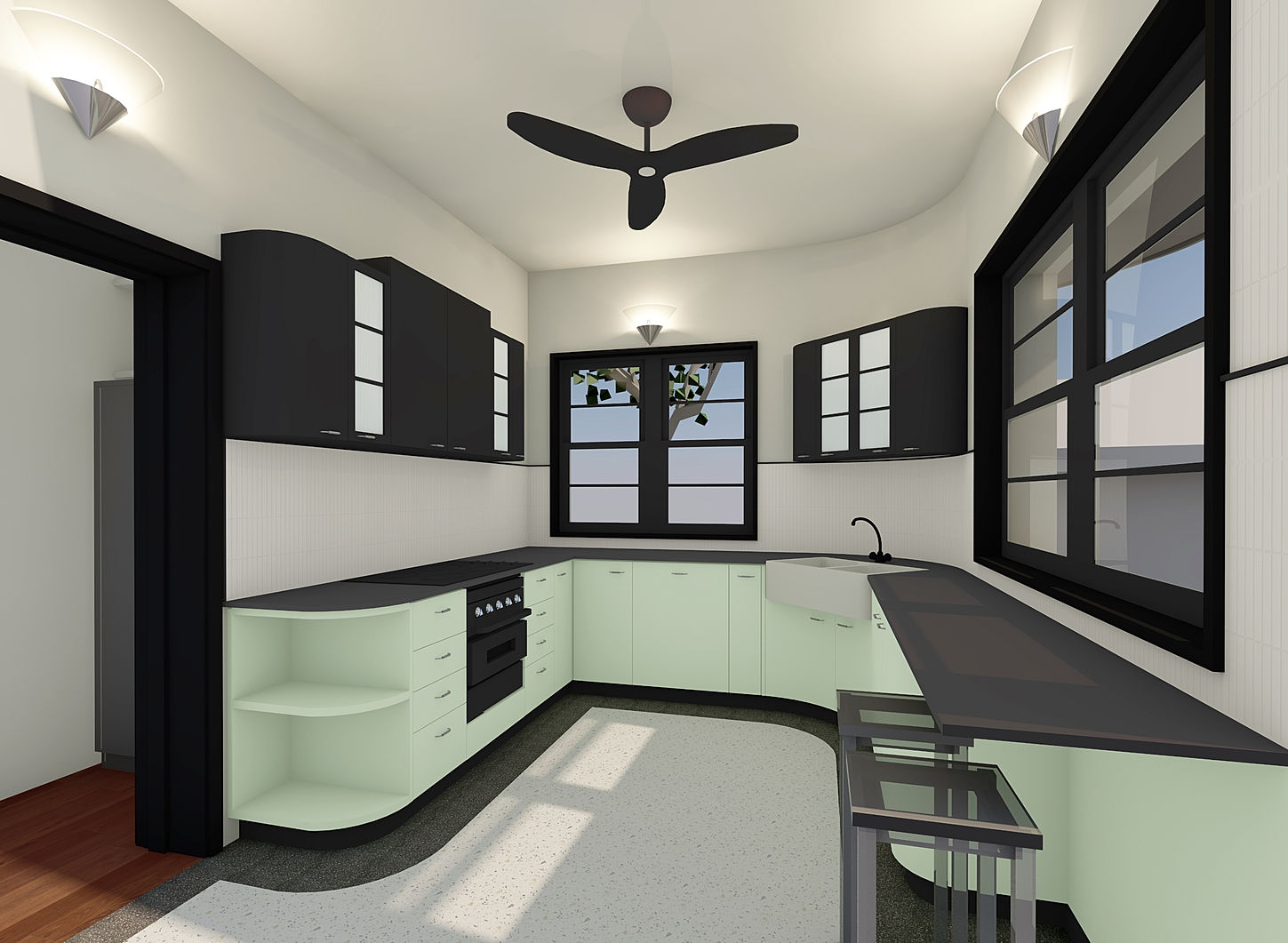
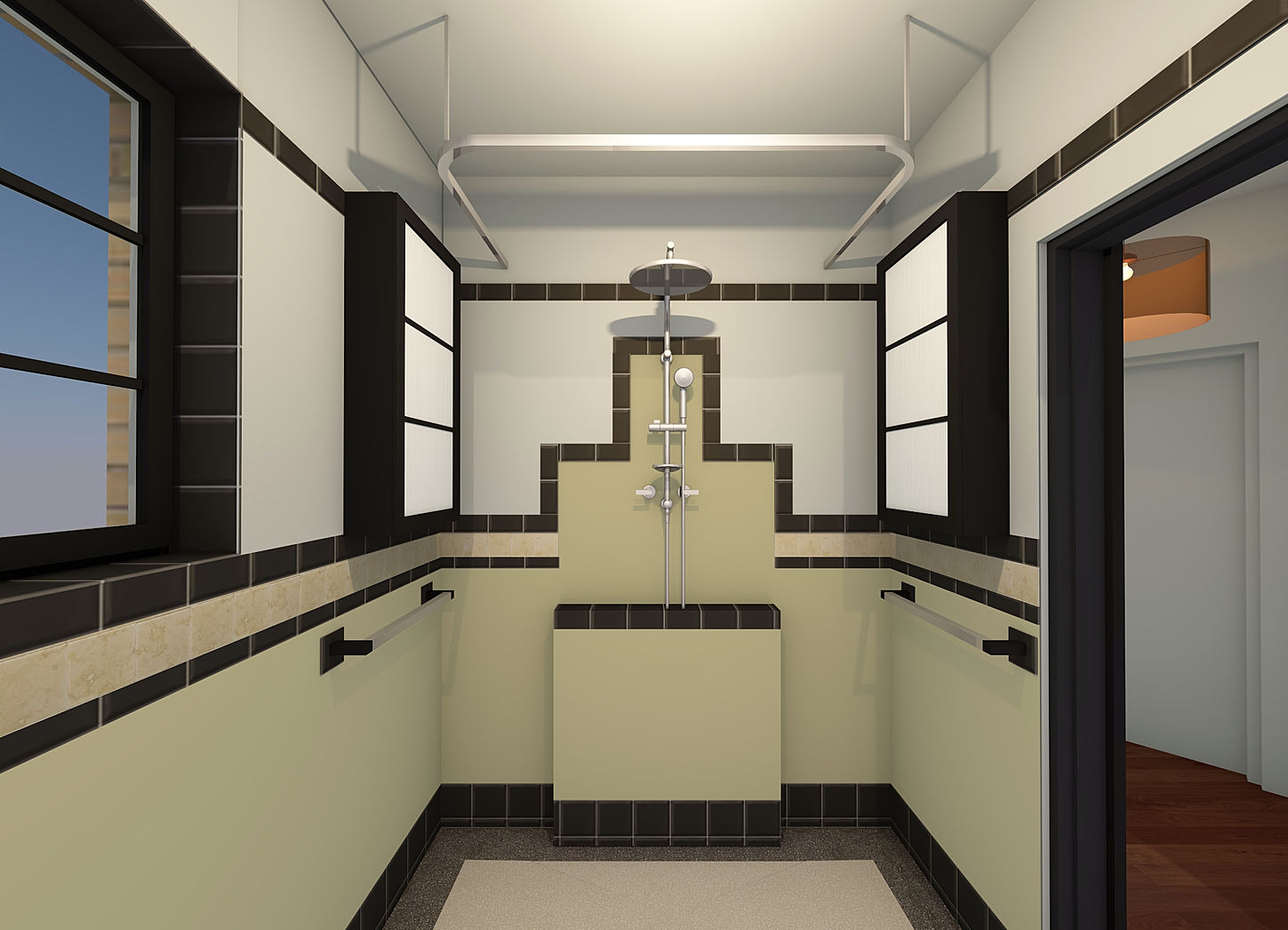

Riverside House
Marrickville
The Brief
To work within a confined budget, minimising the amount of work required to achieve the brief
To bring natural light back to a small south facing dwelling suffering from a new large development next door
To work with the form of the existing free standing cottage, whilst utilizing contemporary design techniques
To visually link the two halves of the building through building form, materials and proportions, while physically linking them with a compressed service space.
Existing
Proposed
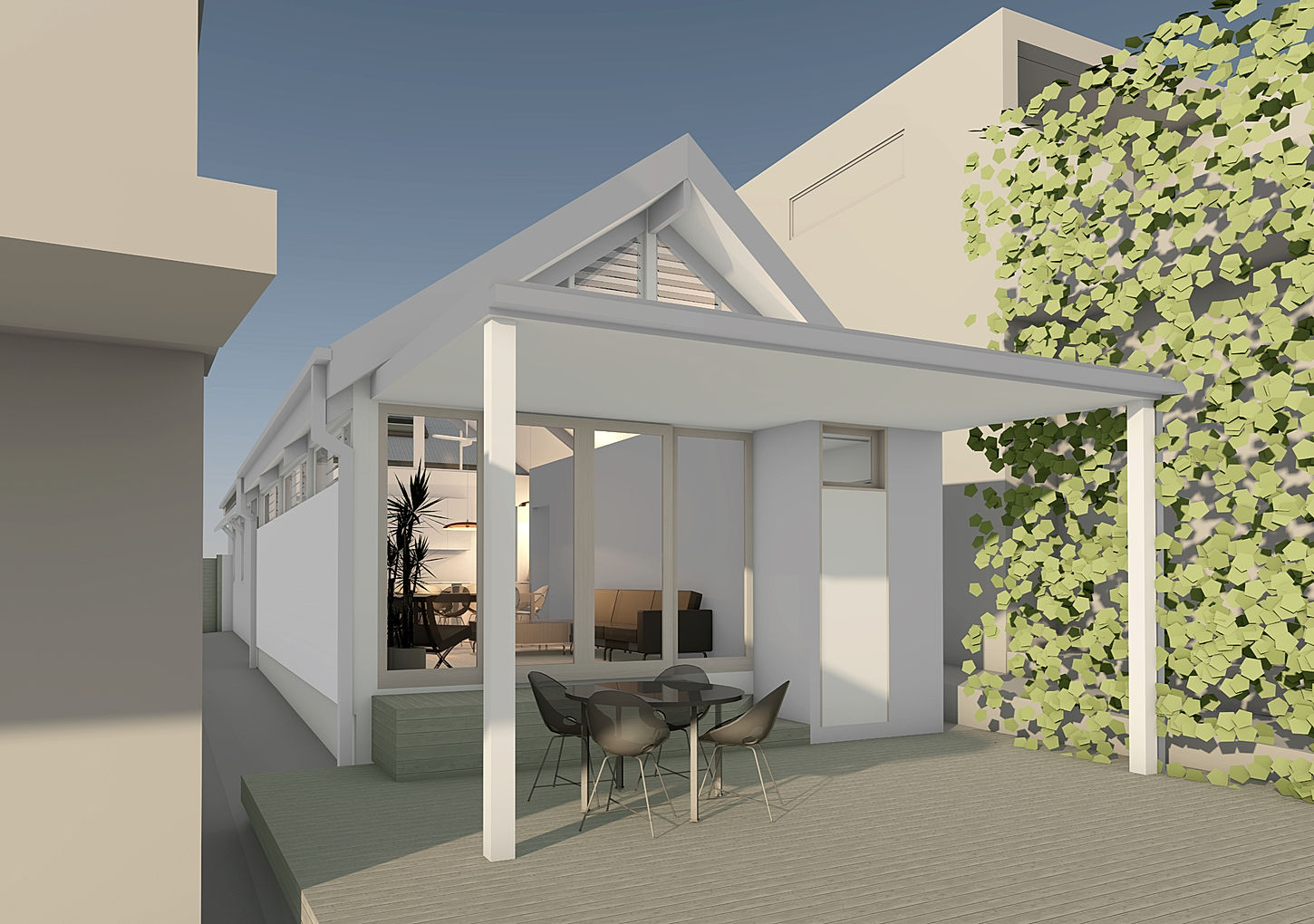
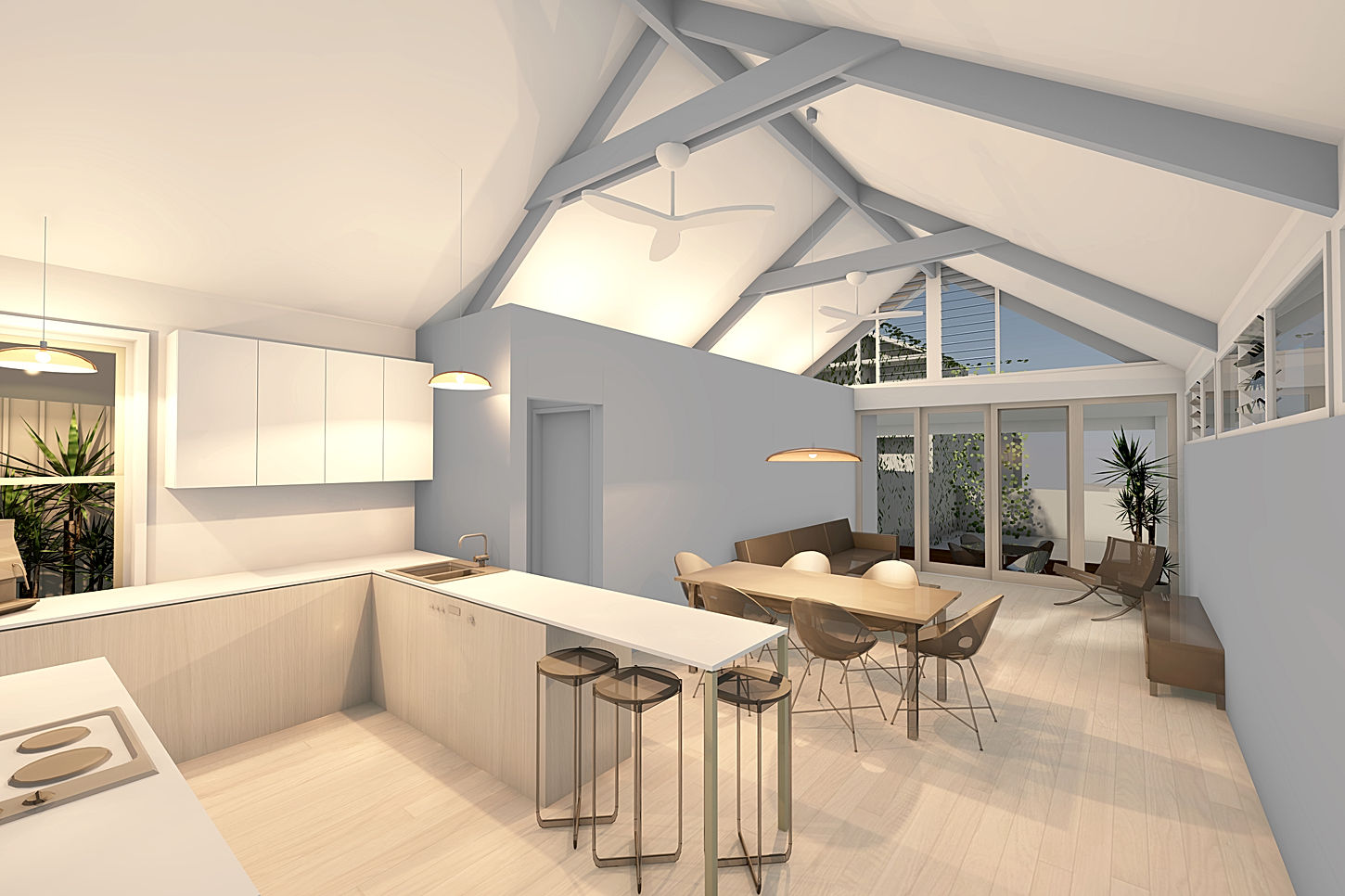

Avoca Beach
Artist Studio
The Brief
To add a separate art studio to a bush block with two street frontages.
To work with the Mid Century Modern existing house by creating a period appropriate studio building.
To utilise a beautiful but restricted ocean view.
To work with the very strict bushfire requirements of the site.
Existing bush block clearing
Proposed


bottom of page
