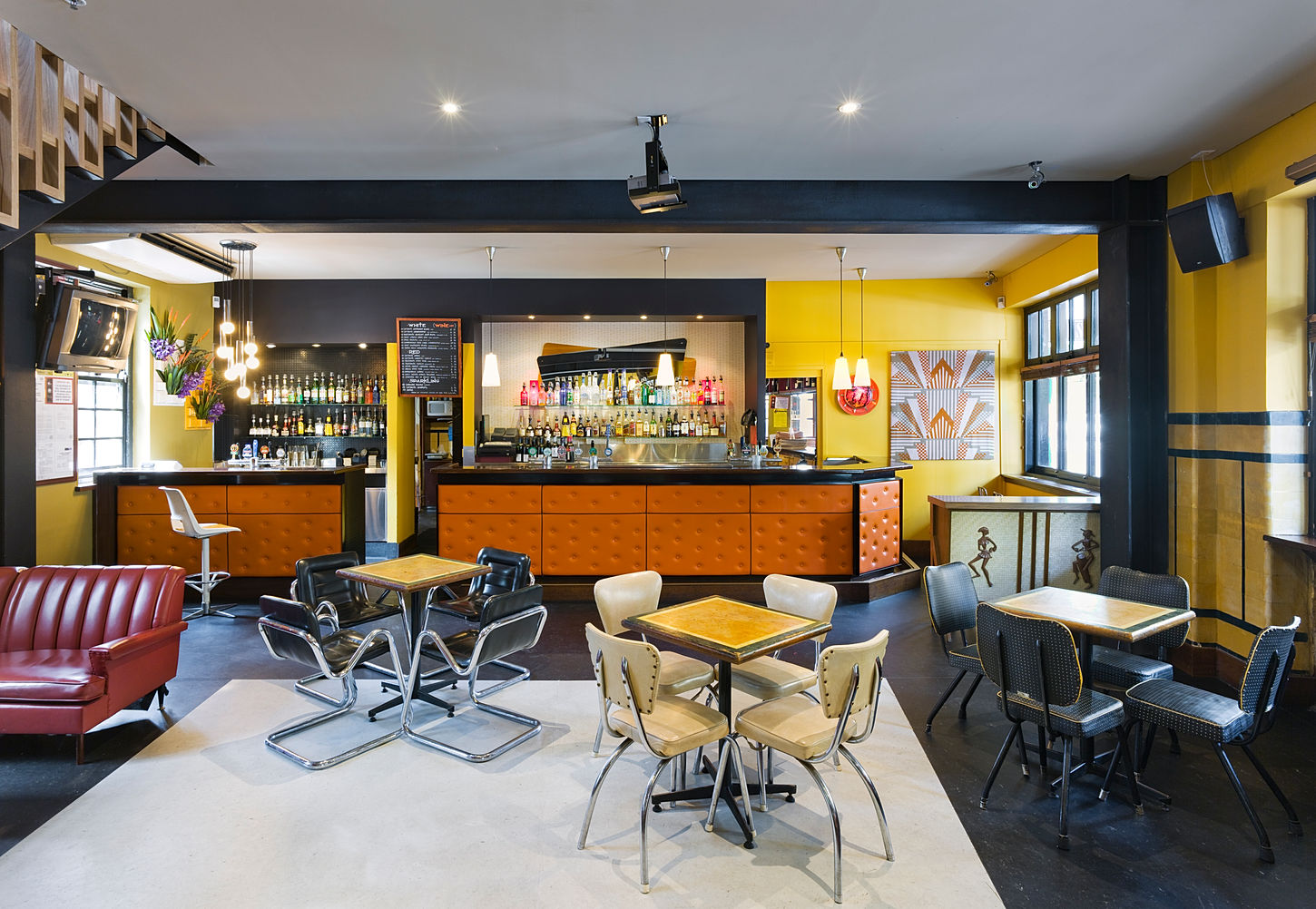
'Darlo' bar
Design Company
Work completed whilst at
Indyk Architects pty Ltd
Location
306 Liverpool St, Darlinghurst, Sydney, NSW
Year
2007
Budget
$2,000,000
Role
Senior Designer
Detailing + Documentation
Services + Onsite Coordination
Interior Design
Lighting Design
Project Administration
Team + Credits
Overview: Shelley indyk
Team: Brett Davis
+ Belinda Dimarzio
Builder: Infinity Constructions
Lighting: Point of View
Photographs by Murray Fredericks
+ Catherine Bakker
Awards +
Publications
2011 Website: TimeOut Sydney
2010 Book: Atlas of world Interiors
Braun Publishers Switzerland
2009 Website:
Great bars of the World
2008 Article: SMH, Good Living
The 'Darlo' Bar
Inserted into the upper floors of the Royal Sovereign Hotel, this 1st floor courtyard and bar is a garden oasis within the dense inner city suburb of Darlinghurst Sydney. The space was designed to complement the strong 1960s decor of the much loved ground floor ‘Darlo’ Bar. Cut two storeys into the existing building, the courtyard space is hidden from the outside, using the deep set location to attenuate sounds. Perforated aluminium panels line the courtyard walls in colours which suggest a garden in the late afternoon sun. A collection of quirky, 1960s garden furniture, in white, splashed with bright fabrics brings the backyard into the city. The internal bar space mixes timber screens, orange tones and unusual bird shaped pendant lights to link the courtyard with the living room quality of the ground floor bar.



